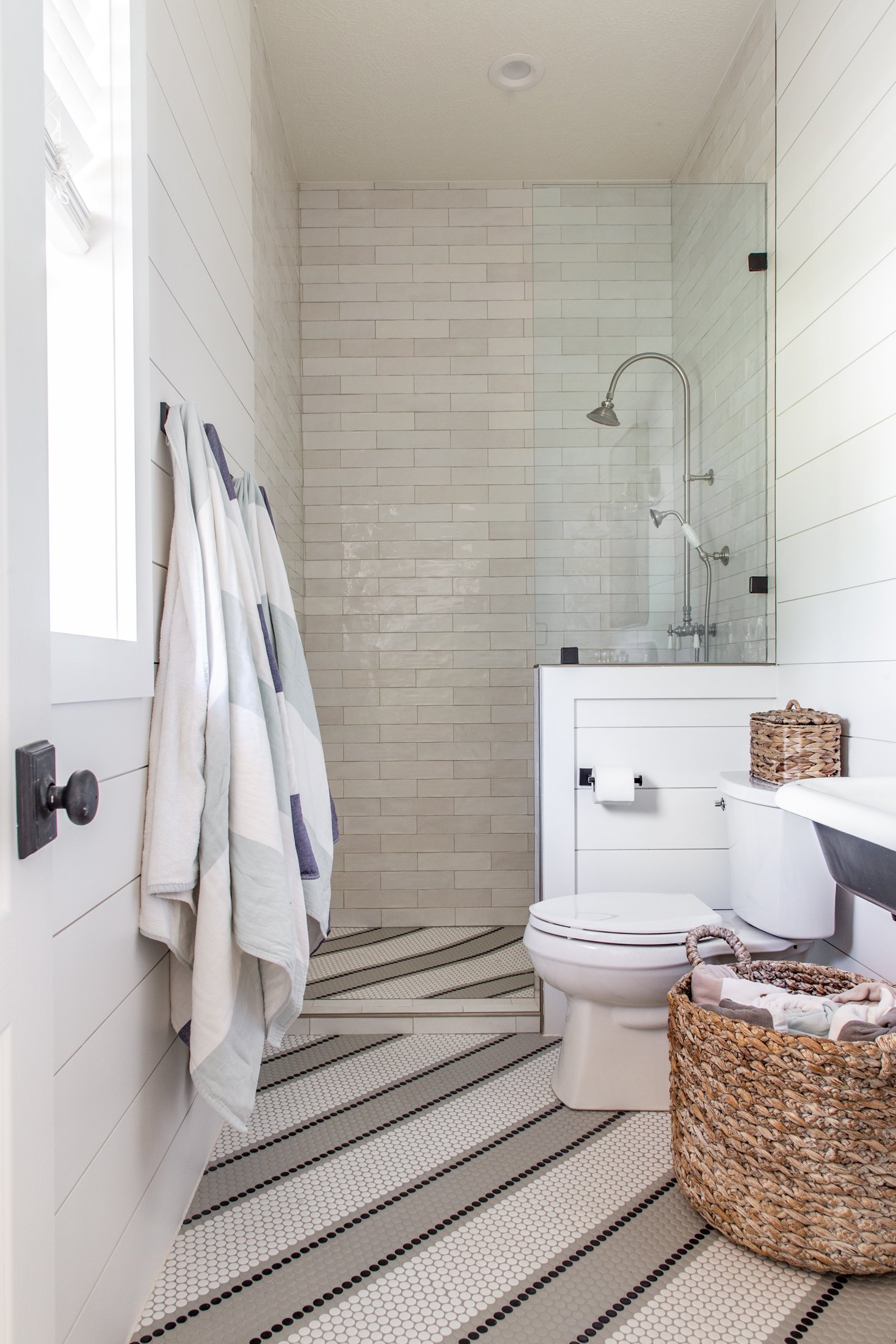Our Home Remodel: Pool Bathroom
One of the last spaces in our home that we remodeled was our pool bathroom. You can’t see it in these photos, but we have a side door right by this bathroom that goes outside to our patio and pool. We never used this bathroom for a number of reasons, except for in the summer when our family is constantly outside.
Before it was remodeled, this bathroom was like a bathroom within a bathroom. You’d walk through the door and the vanity was immediately on your right but the toilet and shower were in their own room with a door. It all felt very closed off and dark and not a great use of space. The shower was never used because of the lack of light & it was tiny. The kids would end up going to the far powder bath rather than use this one which led to lots of wet feet tracking water throughout the house.
We renovated our pool and outdoor living space three summers ago and I knew remodeling this bathroom would be the next project in our home! If you’ve been following me for awhile, you know that I love to encourage you to do projects in phases if you don’t have the budget to do it all at once. Zero shame in tackling remodel projects in phases, y’all!
When I sat down to design this bathroom, I knew I wanted it to be completely open and have a classic, but fun, feel to coordinate with the rest of our home. We have shiplap in almost all of our bathrooms so I knew that needed to be incorporated! I chose a classic penny tile for the floor but decided to lay it in a fun pattern to give the bathroom personality. I have wanted a trough sink for forever in my own home so that was a no brainer! For the shower, I chose a subway tile that has a handmade-look to it and paired it with simple but pretty plumbing.
The actual remodel process was a complete nightmare but that’s a story for a different day! This pool bathroom went from dark and dated to fresh and fun. I’m so happy with the final product.
If you'd like to replicate this look in your home you can shop this room here. 


